Miyama, the starting point for the revival of thatching culture in Japan
Miyama is one of western Japan’s most outstanding villages of thatched roof houses. In recent years, the number of thatched houses in Japan has declined, but thatching in Miyama has its ground, and young thatchers are being trained, making this the starting point for the revival of thatching culture in Japan today. Here are highlights of Miyama’s thatched roof houses including the indigo museum using one of the oldest traditional thathced roof houses.
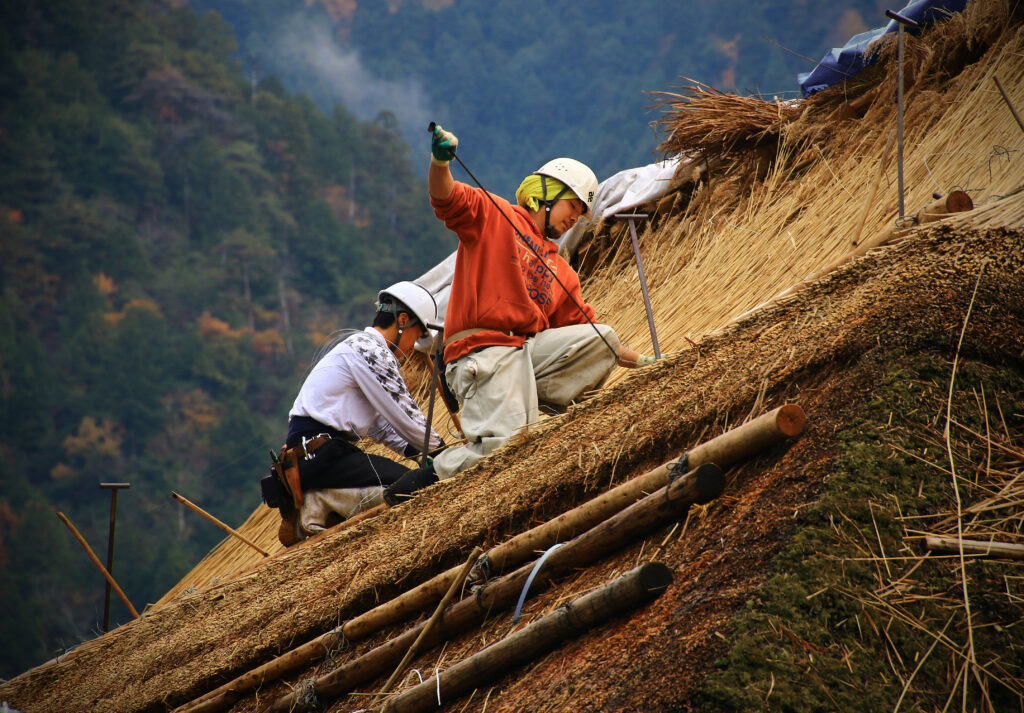
Kayabuki no Sato, the Village of Thatched-Roof Houses
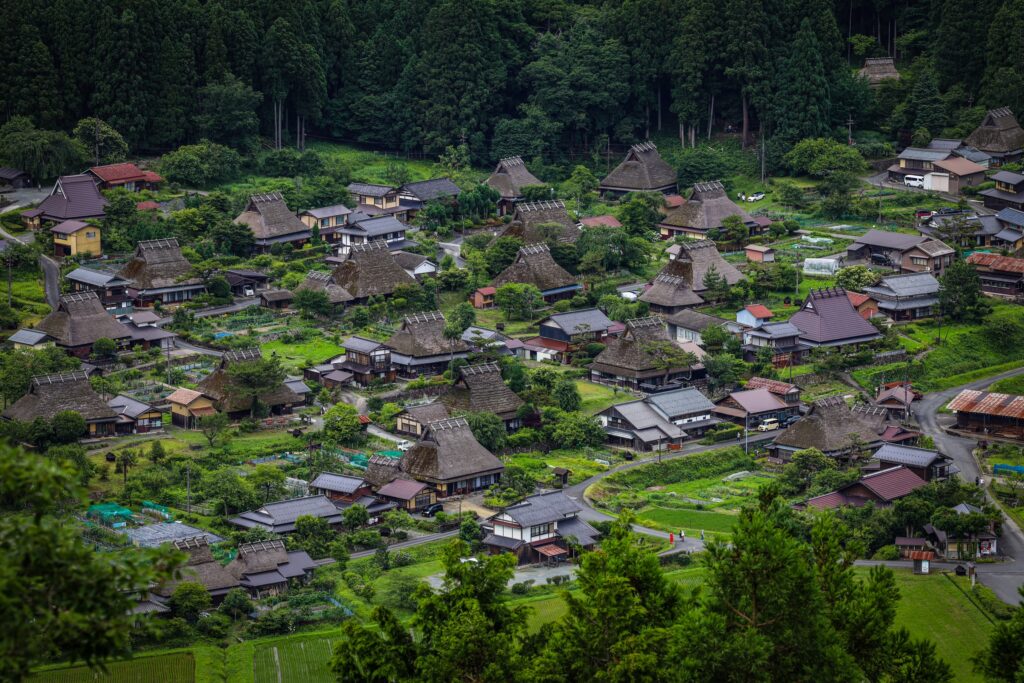
Miyama has more than 200 buildings with traditional thatched roofs. The highest concentration of these buildings is in Kayabuki no Sato, a village where some 40 thatched-roof houses line a hillside overlooking farmland with forested mountains in the distance.
Footpaths winding between the houses lead to attractions such as the Miyama Folklore Museum, which occupies a reconstructed nineteenth-century farmhouse and is one of the few places where visitors can view the area’s traditional architecture from the inside. Another house open to the public is the Little Indigo Museum, in a residence from 1796 that is the oldest extant structure in Kayabuki no Sato. The village is the most visited place in Miyama and hosts events such as the annual Snow Lantern Festival. English-speaking guides provide tours that offer an in-depth overview of the village’s history and culture.
The historic houses and traditional environment are maintained by the residents, who work to protect the structures and the vibrancy of the community. Kayabuki no Sato was designated a Preservation District for Groups of Traditional Buildings in 1993, ensuring the village’s conservation by mandating the maintenance of its buildings in their original state. This upkeep includes periodically rethatching the roofs. The residents of Kayabuki no Sato cover the associated costs and provide employment opportunities for local youth by jointly funding a company that operates businesses such as restaurants and souvenir shops in the village.
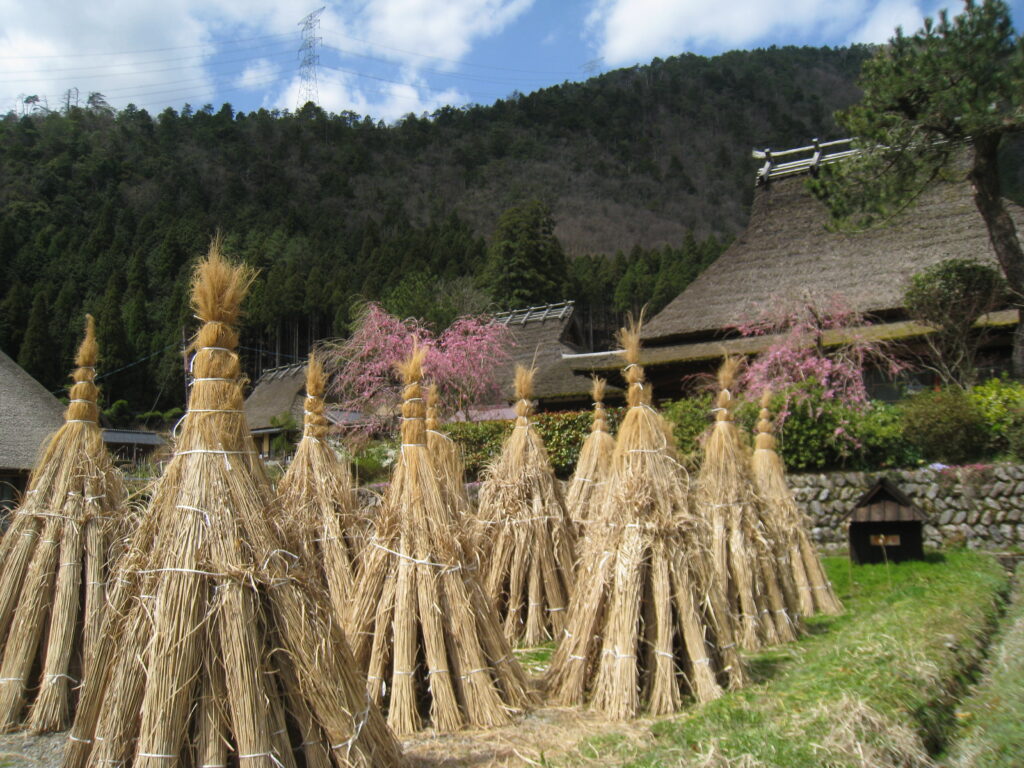
Most thatched-roof houses in Kayabuki no Sato are between 150 and 200 years old. Each one is rethatched every few decades in a labor-intensive undertaking that starts with growing the miscanthus grass (susuki) used as thatch. Each household used to have its own grass field for this purpose, but residents now share a field across the Yura River from the village. The grass is harvested in late autumn, before the snowy season, and bundled for drying in the open in winter before being stored indoors from the following spring. The attics of the farmhouses traditionally doubled as grass storerooms, but nowadays a communal warehouse is used instead.
Thatching used to be a cooperative effort that involved the entire village but is now carried out by professionals using locally grown miscanthus grass. The work is usually done in spring or summer, and the grass from old roofs can be reused as fertilizer. Larger houses are often rethatched in sections, with work on one side typically carried out in one year and the other side the following year.
The Little Indigo Museum
The history of indigo dyeing can be explored in the picturesque surroundings of the Little Indigo Museum in Kayabuki no Sato. The museum occupies the largest thatched-roof farmhouse in the village, built on high ground in 1796 for the Nakano family, who were the hereditary village headman. The family’s high status is reflected in the sizable stone walls built to fortify the terraced ground the house stands on and the small but exquisite garden.
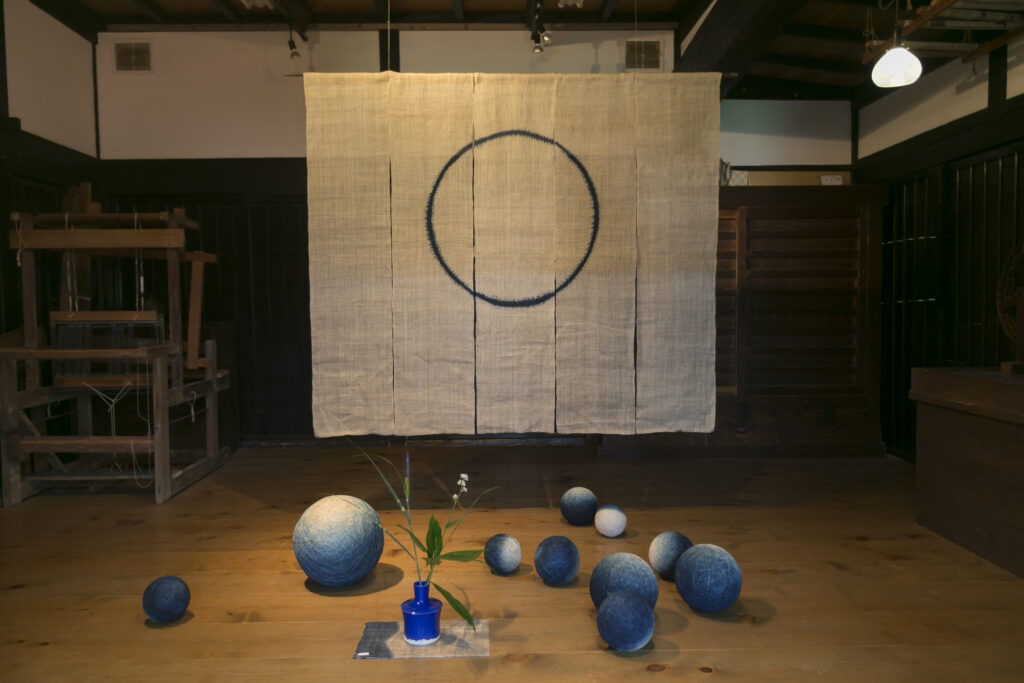
The building’s current owner is Kyoto-born artist Shindo Hiroyuki. He moved to Miyama with his family in 1981, purchasing the Nakano house and converting the historic property into a dyeing studio. Shindo first learned about indigo dyeing during his studies at the Kyoto City University of Arts in the late 1960s and has been dedicated to the craft ever since. He chose the town for its pure groundwater and because the rural environment made it possible to burn large quantities of wood for ash, a key ingredient in the fermentation process through which indigo leaves are transformed into dye. In 2005, he opened a museum displaying his collection of indigo-dyed items from around the world to share the history of the art form with visitors to Kayabuki no Sato.
From the museum entrance, it is possible to peek into Shindo’s studio in the next room, where vats filled with inky blue dye are set into the floor. The dye contains no synthetic chemicals and can be used as fertilizer once it has outlived its main purpose. It is indeed used in the Shindo family’s vegetable patch. The spent indigo has antibacterial properties and acts as an insect repellent.
These benefits, not to mention the vivid shades of blue and purple, have made indigo a treasured dye worldwide for thousands of years. This history can be explored at Shindo’s museum, set in the house’s attic, which formerly was used to store the dried grass used to rethatch the roof. It now displays a rotating selection of pieces from the artist’s collection of hundreds of indigo items. Admission is 300 yen.
Ishida House
The thatched-roof Ishida House is the oldest extant farmhouse in Japan, built in 1650 for a wealthy family who held the hereditary position of village headman. The family lived in the house until 1972, when the building was designated an Important Cultural Property and restored to its seventeenth-century appearance using original construction materials.
The Ishida House exemplifies the Kitayama style of farmhouse architecture that developed in the villages north of Kyoto in the early seventeenth century. Kitayama houses are square with wooden walls and a slightly raised earthen-floored entrance area. In the oldest buildings of this style, including the Ishida House, the entrance is on the gable side next to a cattle stall. The first room after the entrance area, and the largest in the house, is the kitchen and living room, centered on an irori sunken fireplace. Beyond the living room are a tatami-mat room primarily used for receiving guests, a Buddhist family altar, and the rooms where family members slept on straw.

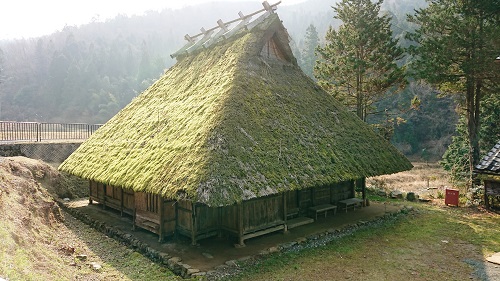
The house’s hip-and-gable roof has a bamboo framework held together by ropes rather than nails. Below is a windowless attic used to store dried grass for roof rethatching, which must be done every few decades. The roof consists of three layers: a thick outer section of water-resistant miscanthus grass (susuki); a middle layer of rice straw, an inexpensive material available to farmers in large quantities; and a thin base of peeled hemp stalks that support the outer layers. This traditional three-layer structure was once common throughout the Kitayama region but now remains in use mainly on historic buildings. The owners of private residences usually prefer roofs thatched entirely with miscanthus grass because they are more durable.
Note that the Ishida House is located on the western edge of Miyama near the Ono Dam and can only be reached conveniently by car. It is open to the public between 10 a.m. and 4 p.m. on weekends and public holidays from March to November.

